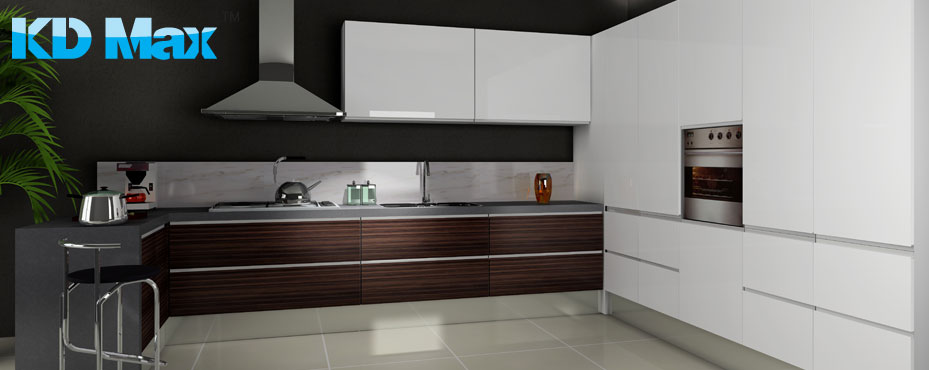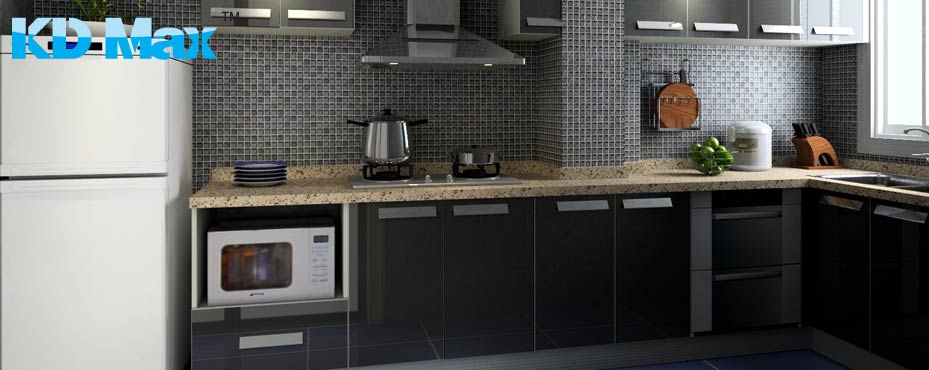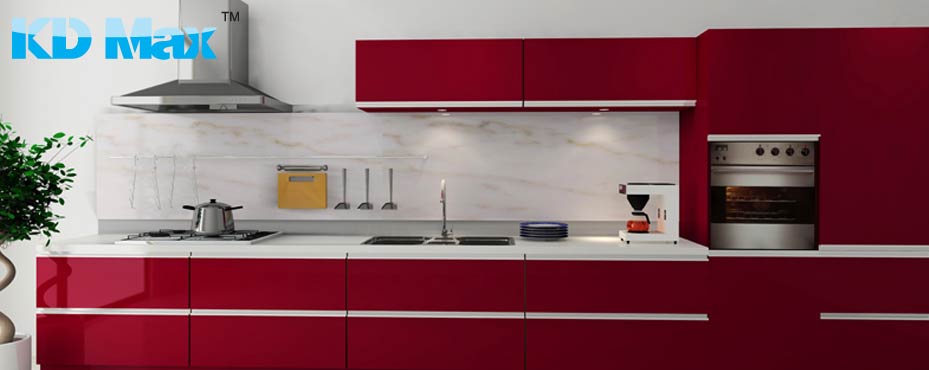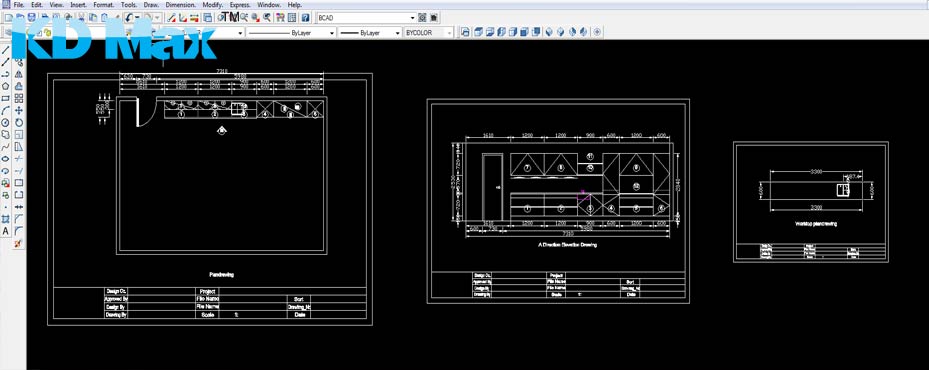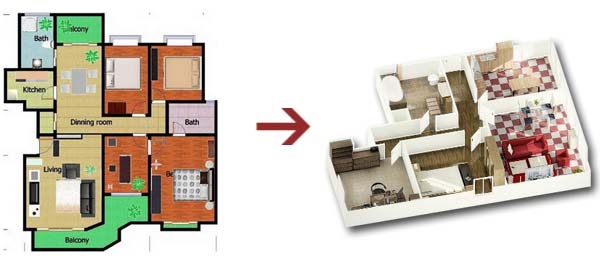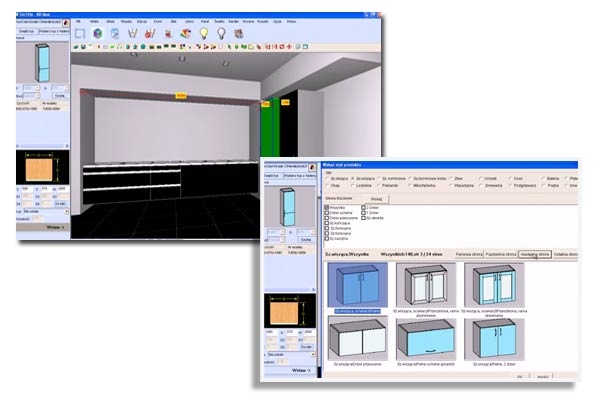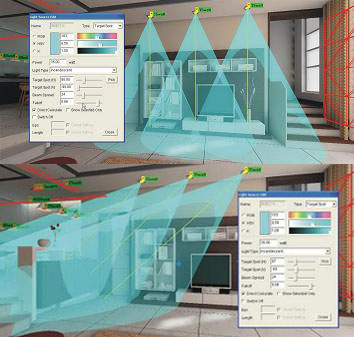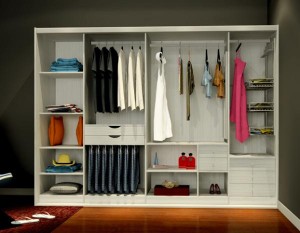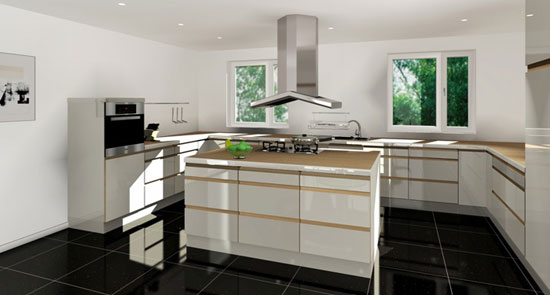KDMAX
KD MAX is specially developed for the visualization and sale of kitchen and cabinets. The emphasis is on quick service, convenience, flexibility and highly professional output, both in terms of images and animations. It is highly user-friendly and customer-oriented.
KD Max can provide a complete design solution within minutes.All cabinets / doors / sliding doors / levers are parametric, which means that they can easily be modified and saved under a new name / number or you can also easily change the global catalog, and add your own favorite solutions so you get your very own personal directory.
The program also comes with a CAD package, very similar to AutoCAD Lite, in which you can do your drafting or use the automated working drawing option to output your designs.
For additional information visit www.kdmax.co.za
Contact Us for more info
Features
- kitchen floor plans with dimensions
- Optional kitchen/cabinet arrangements and design
- Photo-realistic images
- Handy material/texture/object edit in 3D scene
- Realistic lighting and rendering
- Accurate quotations
- Detailed working drawings
- Comprehensive 3D system library (eg appliances, accessories, handles, door panel etc)
Hardware and Software Specifications
Please take a look at the system requirements to see if your current hardware will run satisfactorily on your current system.
Recommended Specifications
- AMD processors are not recommended as the processors tend to overheat quickly and there might be some complication when using our InteriCAD or KDMax software.
KDMAX Support Page
Click here to visit the support page
Training
Basic training, 8 hours (1 day). The course cover the basics of drawing in KD MAX.
It covers the processes of working off floor plans to build the structure and then the 3D aspects of the program such as inserting cabinets and modifying models, lighting, rendering and animations
KDMAX TRIAL
Click here for the KDMAX Trial Version
Project: Decorex Design Competition
Features

