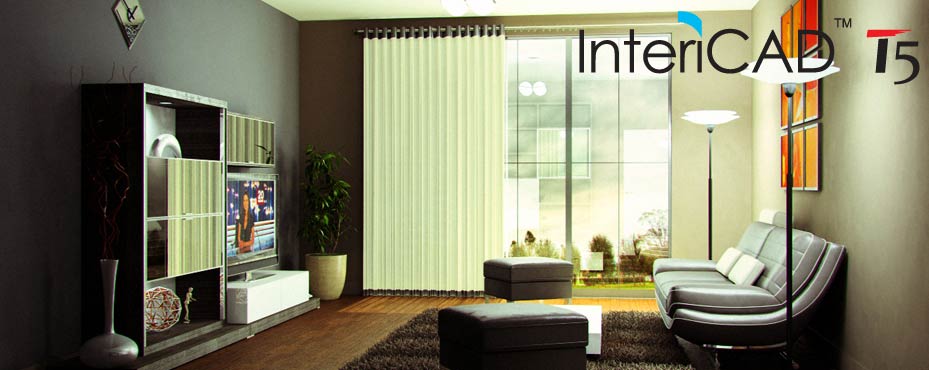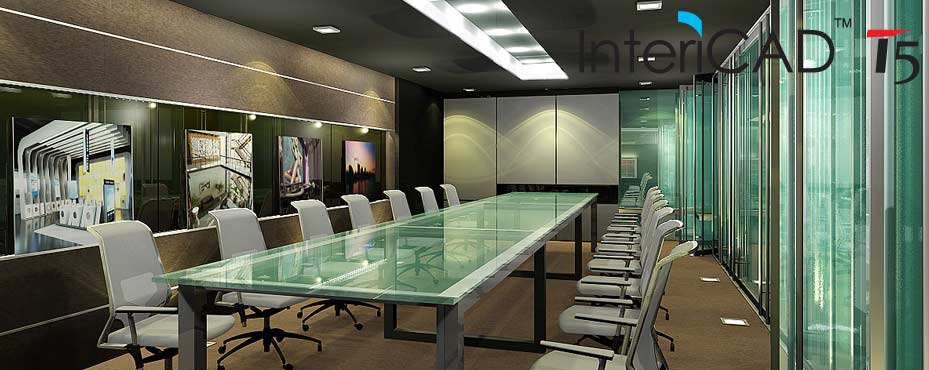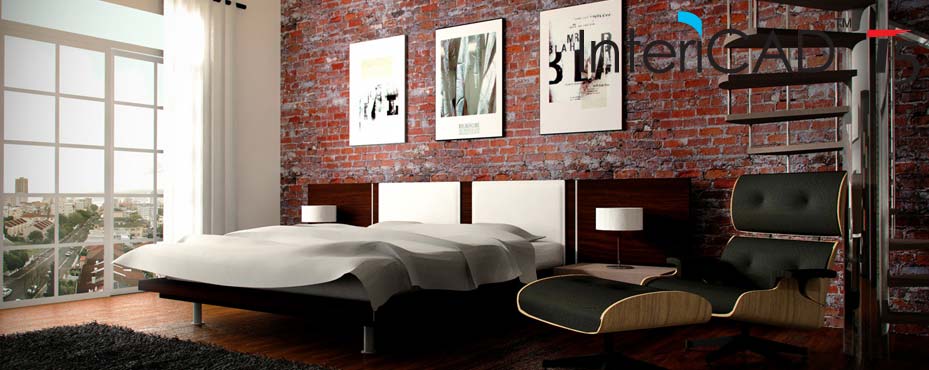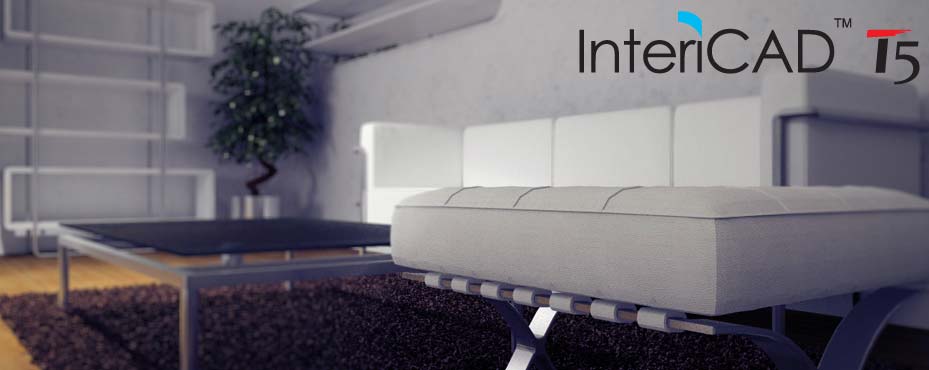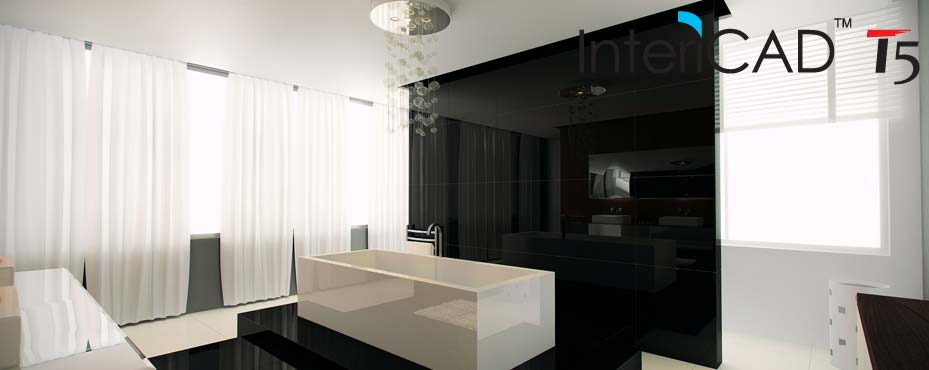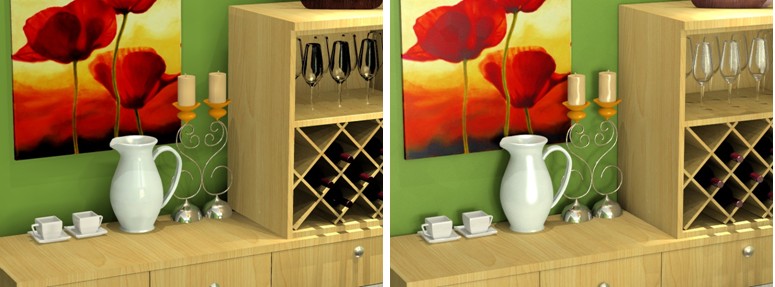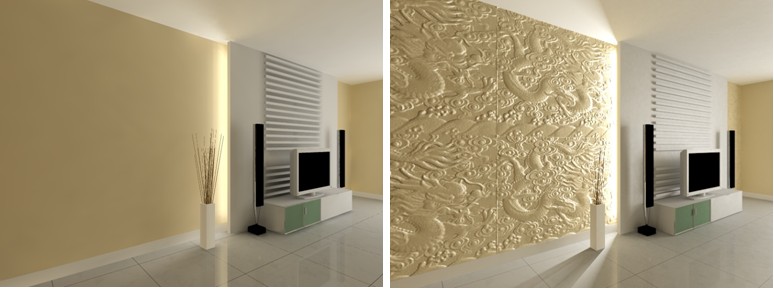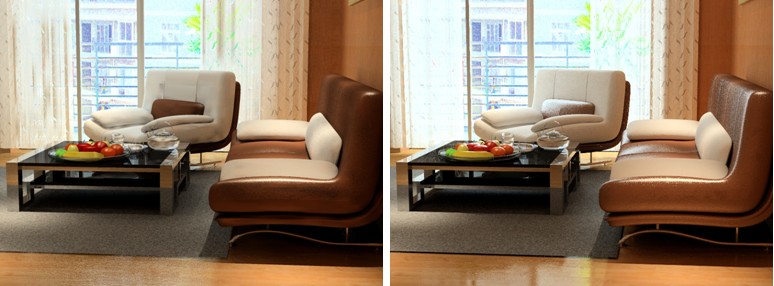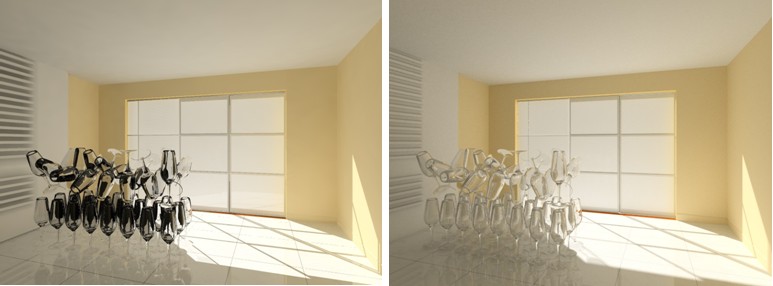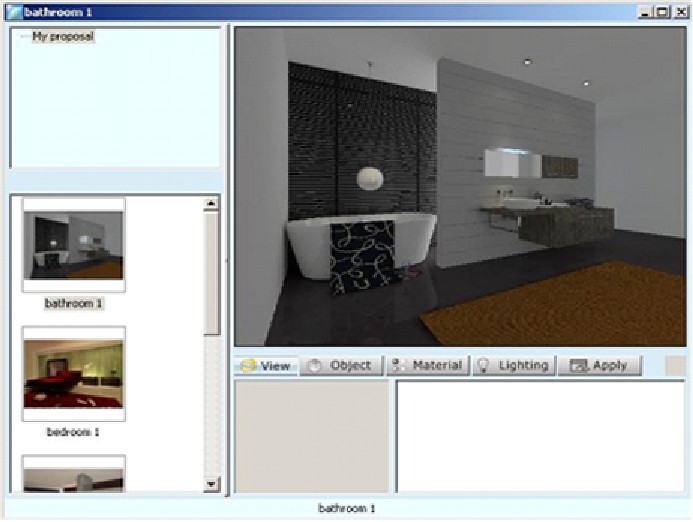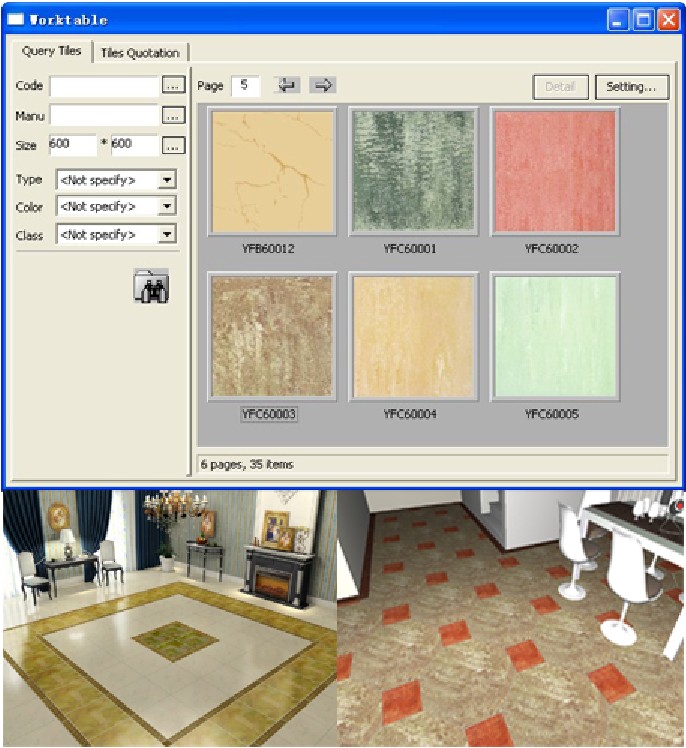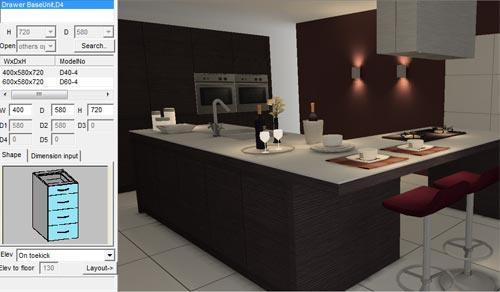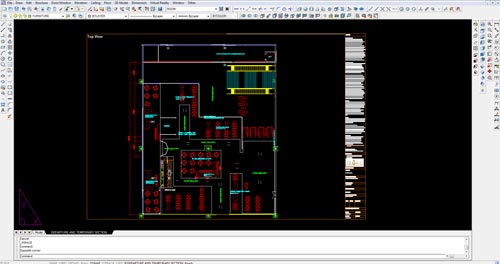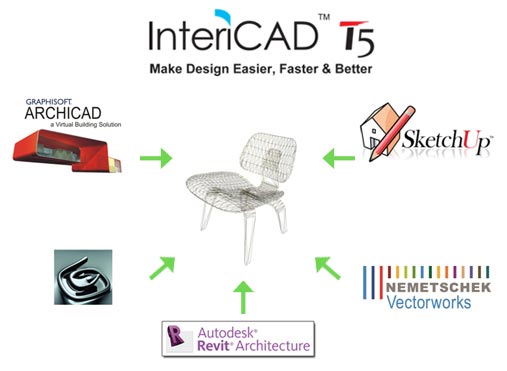InteriCAD T5
InteriCAD T5 is a fully independent CAD and Photo-realistic Rendering platform, with InteriCAD T5 users do not need to invest in other software packages in order to achieve great results . InteriCAD T5 has all the functions and features sufficient to provide every drawing needs of the proffesionals!
InteriCAD T5 specially developed to meet the needs of professional interior design, exterior design, render, animation, working drawing and 3d Modeling; it offers an all-in-one solution to today’s design projects, large and small, residential and commercial. The combination of a purpose-built modeling module, an easy–to-use 2D design module, together with a state-of-the-art rendering engine streamlines the Designers create process.
Contact Us for more info
Features
- Easy to learn and use
- Quick modeling function
- Professional working drawing system
- Mass and updatable library
- Handy material/texture/object edit in 3D scene
- Realistic lighting and rendering
- Faster speed rendering engine
- 12th Generation rendering engine
- Flexible 3D model formation
- Various rendering output: 3D presentation, paranoma, animation, dxf file, channel picture, andhand-sketching format
- Intelligent 2D to 3D conversion
- Innovative presentation tools
InteriCAD T5 Brochure
Hardware and Software Specifications
Please take a look at the system requirements to see if your current hardware will run satisfactorily on your current system.
Recommended Specifications
- AMD processors are not recommended as the processors tend to overheat quickly and there might be some complication when using our InteriCAD or KDMax software.
InteriCAD T5 Support Page
Click here to visit the support page
Training
Basic training, 16 hours (2 days). The first part (8 hours) includes work in the CAD system – read the rules of architectural features and construction of the sample, a complex area. The second part (8 hours) explains how to work with the VR interface and includes the execution of at least one, the whole project: the structure (in the layer CAD) and rendering with advanced texture editor and editor of light.
Project: No.14 Fulham Road, Camps Bay, Cape Town
Interior Designer: Yvonne Kramer Interiors
Brochure Download 1: Click here to download
Case Study Download : Click here to download
Project: Nigeria Project
Interior Designer: Ayanda Carteri Interiors
Case Study Download : Click here to download
Project: Bryan Habbana House
Interior Designer: Aidan Bennetts
Case Study Download : Click here to download

